Результат поиска по запросу: "blueprints20stack"

House model with blueprints on desk. Real estate development concept. Generative AI technology.
favorite
Коллекция по умолчанию
Коллекция по умолчанию
Создать новую

Mini model house, pencil, compass and roll blueprint plan on blueprint house plan design. Architect and engineer concept.
favorite
Коллекция по умолчанию
Коллекция по умолчанию
Создать новую

Sunlight Blueprint paper rolls stacked on top of each other on construction plan, copy space.
favorite
Коллекция по умолчанию
Коллекция по умолчанию
Создать новую

old key on plans background
favorite
Коллекция по умолчанию
Коллекция по умолчанию
Создать новую

Paper Mill Museum. Detail Of Old Soviet Drawing. Famous Landmark, Historical Heritage
favorite
Коллекция по умолчанию
Коллекция по умолчанию
Создать новую

Rolled construction drawings on fluted metal background front view.
favorite
Коллекция по умолчанию
Коллекция по умолчанию
Создать новую

Drafting tools on desk for vintage technical drawing blueprints
favorite
Коллекция по умолчанию
Коллекция по умолчанию
Создать новую

Rolls of drawings. Selective focus on working drawings. Bright light on the desktop construction engineer
favorite
Коллекция по умолчанию
Коллекция по умолчанию
Создать новую

Architect unrolls a highly detailed blueprint for a precise technical project drawing
favorite
Коллекция по умолчанию
Коллекция по умолчанию
Создать новую

Architecture theme – rolls with projects
favorite
Коллекция по умолчанию
Коллекция по умолчанию
Создать новую

paper blueprint rolls. business paper design. Generate AI
favorite
Коллекция по умолчанию
Коллекция по умолчанию
Создать новую

Detailed architectural blueprints and technical drawings on dark surface showing design elements
favorite
Коллекция по умолчанию
Коллекция по умолчанию
Создать новую

rolls of architecture blueprints & house plans. Background concept
favorite
Коллекция по умолчанию
Коллекция по умолчанию
Создать новую

Workplace of architect. Rolls of blueprints. Place for text.
favorite
Коллекция по умолчанию
Коллекция по умолчанию
Создать новую

Architectural background with blueprints, house model, calculator and pencils. construction concept
favorite
Коллекция по умолчанию
Коллекция по умолчанию
Создать новую

Workplace with notebook laptop Comfortable work table in office windows and city view
favorite
Коллекция по умолчанию
Коллекция по умолчанию
Создать новую

Architectural construction plans on scratched vintage silver-metal surface building and architecture concept.
favorite
Коллекция по умолчанию
Коллекция по умолчанию
Создать новую

Several flat rolled alongside each other on open plan
favorite
Коллекция по умолчанию
Коллекция по умолчанию
Создать новую

Architectural plans, closeup of architecture drawings, architectural background
favorite
Коллекция по умолчанию
Коллекция по умолчанию
Создать новую

Blueprints. Architectural design. Construction planning. Building plans close-up., monochrome, blue
favorite
Коллекция по умолчанию
Коллекция по умолчанию
Создать новую

Workplace of architect - Architectural project, blueprints, rolls and tablet, pen, divider compass on plans. Engineering tools view from the top. Construction background. Copy space for text
favorite
Коллекция по умолчанию
Коллекция по умолчанию
Создать новую

Portrait of an architect builder studying layout plan of the rooms, serious civil engineer working with documents on construction site, building and home renovation, professional foreman at work
favorite
Коллекция по умолчанию
Коллекция по умолчанию
Создать новую

full frame image of arranged architect blueprints placed in row
favorite
Коллекция по умолчанию
Коллекция по умолчанию
Создать новую

Close up of architecture construction plans building concept
favorite
Коллекция по умолчанию
Коллекция по умолчанию
Создать новую

A cup of coffee and architectural blueprints on working table
favorite
Коллекция по умолчанию
Коллекция по умолчанию
Создать новую

blueprints for a new school building, with detailed drawings and schematics, created with generative ai
favorite
Коллекция по умолчанию
Коллекция по умолчанию
Создать новую

Construction planning drawings on black background
favorite
Коллекция по умолчанию
Коллекция по умолчанию
Создать новую

Technical Paper blueprints rolls engineer. Project house. Generate Ai
favorite
Коллекция по умолчанию
Коллекция по умолчанию
Создать новую

Construction planning drawings on black background
favorite
Коллекция по умолчанию
Коллекция по умолчанию
Создать новую

Architecture rolls architectural techical plans project architect blueprints
favorite
Коллекция по умолчанию
Коллекция по умолчанию
Создать новую

house
favorite
Коллекция по умолчанию
Коллекция по умолчанию
Создать новую

architect blueprints equipment objects workplace paper office
favorite
Коллекция по умолчанию
Коллекция по умолчанию
Создать новую

house
favorite
Коллекция по умолчанию
Коллекция по умолчанию
Создать новую

A lot of construction plans
favorite
Коллекция по умолчанию
Коллекция по умолчанию
Создать новую
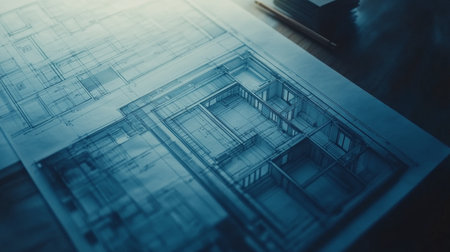
Architectural Blueprints Showcasing Detailed Design and Construction Phases with Technical Drawings
favorite
Коллекция по умолчанию
Коллекция по умолчанию
Создать новую

Engineering drawings with a ruler
favorite
Коллекция по умолчанию
Коллекция по умолчанию
Создать новую

MOSCOW, RUSSIA - June 08, 2019. Technical drawings of devices for space rockets. Pavilion Space and Transport. Exhibition of Economic Achievements (VDNH).
favorite
Коллекция по умолчанию
Коллекция по умолчанию
Создать новую

Architectural background with blueprints, house model, calculator and pencils. construction concept
favorite
Коллекция по умолчанию
Коллекция по умолчанию
Создать новую

Close-up of spools of fabric
favorite
Коллекция по умолчанию
Коллекция по умолчанию
Создать новую

construction plan
favorite
Коллекция по умолчанию
Коллекция по умолчанию
Создать новую

Construction planning drawings on black background
favorite
Коллекция по умолчанию
Коллекция по умолчанию
Создать новую

architectural drawings
favorite
Коллекция по умолчанию
Коллекция по умолчанию
Создать новую

Blueprints of Architecture, Rolled Architectural Plans, Construction Drawings on Blue Background
favorite
Коллекция по умолчанию
Коллекция по умолчанию
Создать новую

bigse t of rolled blueprints with organized copyspace
favorite
Коллекция по умолчанию
Коллекция по умолчанию
Создать новую

Variety of engineering construction drawings building concept
favorite
Коллекция по умолчанию
Коллекция по умолчанию
Создать новую
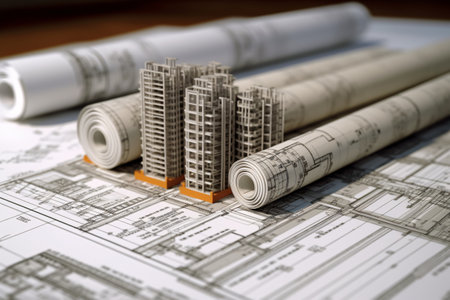
Rolls of construction drawings on the background of the building. . Real estate development concept. Generative AI technology.
favorite
Коллекция по умолчанию
Коллекция по умолчанию
Создать новую

Architectural blueprint of building on table in site office
favorite
Коллекция по умолчанию
Коллекция по умолчанию
Создать новую

Pile of rolled construction plans architecture and building concept.
favorite
Коллекция по умолчанию
Коллекция по умолчанию
Создать новую

A man is leisurely sitting at a table, sharing a blueprint with engineering plans, while enjoying the art of architecture. AIG41
favorite
Коллекция по умолчанию
Коллекция по умолчанию
Создать новую

Close up shot of some architectural plans.
favorite
Коллекция по умолчанию
Коллекция по умолчанию
Создать новую

Architectural blueprints and rolled House Blueprints and Construction Plans of architectural project on white background over blurred blueprint.
favorite
Коллекция по умолчанию
Коллекция по умолчанию
Создать новую
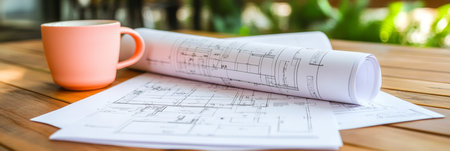
Architectural Blueprint Drawings with a Mug on a Wooden Table Outdoors in Natural Light
favorite
Коллекция по умолчанию
Коллекция по умолчанию
Создать новую

Construction planning drawings on black background
favorite
Коллекция по умолчанию
Коллекция по умолчанию
Создать новую

Architectural blueprints and blueprint rolls and a drawing instruments on the worktable
favorite
Коллекция по умолчанию
Коллекция по умолчанию
Создать новую

Stack of construction plans building and architecture concept
favorite
Коллекция по умолчанию
Коллекция по умолчанию
Создать новую

Construction planning drawings on black background
favorite
Коллекция по умолчанию
Коллекция по умолчанию
Создать новую

Architectural blueprins on a drawing table
favorite
Коллекция по умолчанию
Коллекция по умолчанию
Создать новую

Rolled architectural plans lying on drawing board. Picture in blue tone.
favorite
Коллекция по умолчанию
Коллекция по умолчанию
Создать новую

Paper architectural drawings and blueprint.
favorite
Коллекция по умолчанию
Коллекция по умолчанию
Создать новую

Architecture,home,office design concept - rolls of blueprints, floor plans for home,office
favorite
Коллекция по умолчанию
Коллекция по умолчанию
Создать новую

Building house with blueprints. Architectural engineer team meeting Use of blueprints, construction drawings and calculations for architectural projects and engineering tools in the workplace technical structure concept. builder
favorite
Коллекция по умолчанию
Коллекция по умолчанию
Создать новую
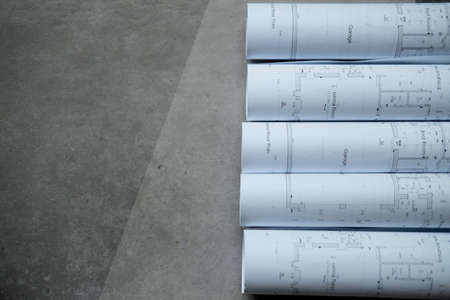
Rolled blueprints or architectural drawing paper view from a high angle. House plan blueprints rolled up. Building construction industry concept
favorite
Коллекция по умолчанию
Коллекция по умолчанию
Создать новую

Interior engineering drawings
favorite
Коллекция по умолчанию
Коллекция по умолчанию
Создать новую

Architect rolls and plans on the table and architect engineer use pen drawing design working on bueprint. House planning design and construction concept.
favorite
Коллекция по умолчанию
Коллекция по умолчанию
Создать новую

Close up of architectural sketches of a new house
favorite
Коллекция по умолчанию
Коллекция по умолчанию
Создать новую

Yellow helmet and heap of project drawings
favorite
Коллекция по умолчанию
Коллекция по умолчанию
Создать новую
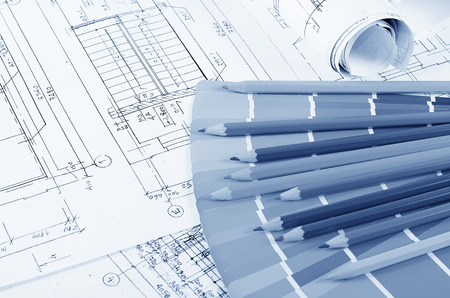
Projects of houses with a color palette
favorite
Коллекция по умолчанию
Коллекция по умолчанию
Создать новую

drawings and ruler
favorite
Коллекция по умолчанию
Коллекция по умолчанию
Создать новую

Architectural plan. Engineering house drawings and blueprints.
favorite
Коллекция по умолчанию
Коллекция по умолчанию
Создать новую

The part of architectural project with bow
favorite
Коллекция по умолчанию
Коллекция по умолчанию
Создать новую

The projects of houses as a background
favorite
Коллекция по умолчанию
Коллекция по умолчанию
Создать новую

Contractor concept. Construction blueprints with tools, top view.
favorite
Коллекция по умолчанию
Коллекция по умолчанию
Создать новую

Measuring geodetic instruments and drawings are on the table
favorite
Коллекция по умолчанию
Коллекция по умолчанию
Создать новую

Architectural Blueprints Rolled Up Detailed Floor Plans For Construction And Design Projects.
favorite
Коллекция по умолчанию
Коллекция по умолчанию
Создать новую

Paper architectural drawings and blueprint.
favorite
Коллекция по умолчанию
Коллекция по умолчанию
Создать новую

A workspace is filled with various color swatches alongside detailed architectural blueprints, showing a design project in progress.
favorite
Коллекция по умолчанию
Коллекция по умолчанию
Создать новую

Stack of files, papers, documents in the office.
favorite
Коллекция по умолчанию
Коллекция по умолчанию
Создать новую

interior sketches, bedroom, living room, kitchen.
favorite
Коллекция по умолчанию
Коллекция по умолчанию
Создать новую

Architectural blueprints with pencil and ruler, construction concept.
favorite
Коллекция по умолчанию
Коллекция по умолчанию
Создать новую

Project drawings and tools, close up
favorite
Коллекция по умолчанию
Коллекция по умолчанию
Создать новую

Architectural rolled up construction drawings on scratched vintage silver-metal surface building and architecture concept.
favorite
Коллекция по умолчанию
Коллекция по умолчанию
Создать новую

Part of architectural project
favorite
Коллекция по умолчанию
Коллекция по умолчанию
Создать новую
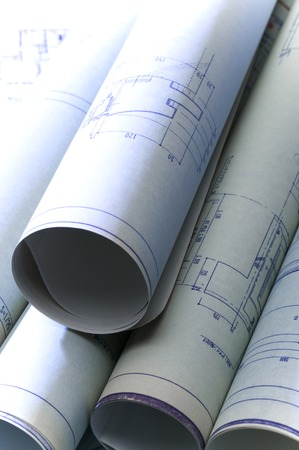
Drawing
favorite
Коллекция по умолчанию
Коллекция по умолчанию
Создать новую

Photo drawings for the project engineering work that lie on background a wooden table
favorite
Коллекция по умолчанию
Коллекция по умолчанию
Создать новую

Architectural blueprints and blueprint rolls and a drawing instruments on the worktable
favorite
Коллекция по умолчанию
Коллекция по умолчанию
Создать новую

sample selection designer swatch choice color design project decoration palette interior. Generative AI.
favorite
Коллекция по умолчанию
Коллекция по умолчанию
Создать новую

an architect reviews and unrolls blueprints on a sleek table within, modern, office space, with ample copy space for text to showcase the vision and precision of architectural design
favorite
Коллекция по умолчанию
Коллекция по умолчанию
Создать новую

Engineer architect develops a layout of architecture
favorite
Коллекция по умолчанию
Коллекция по умолчанию
Создать новую
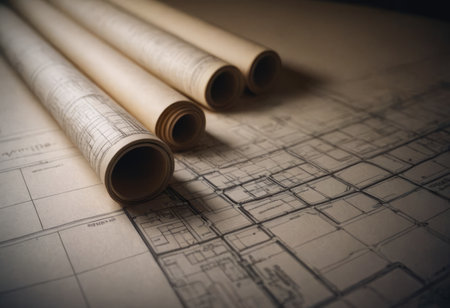
Paper architectural drawings and blueprint.
favorite
Коллекция по умолчанию
Коллекция по умолчанию
Создать новую

blueprints and computer
favorite
Коллекция по умолчанию
Коллекция по умолчанию
Создать новую

Design diagram
favorite
Коллекция по умолчанию
Коллекция по умолчанию
Создать новую

young couple choosing an interior for their new apartment.
favorite
Коллекция по умолчанию
Коллекция по умолчанию
Создать новую

Bended ECG record on the nursing table the patient bedside.
favorite
Коллекция по умолчанию
Коллекция по умолчанию
Создать новую

Soft focus of hand three industrial engineer. Engineering working and talking with drawings inspection on building outside. Engineering tools and construction concept.
favorite
Коллекция по умолчанию
Коллекция по умолчанию
Создать новую

The development of technology project
favorite
Коллекция по умолчанию
Коллекция по умолчанию
Создать новую

Intricate mechanical engineering photography shaft gear and technical drawing showcase
favorite
Коллекция по умолчанию
Коллекция по умолчанию
Создать новую
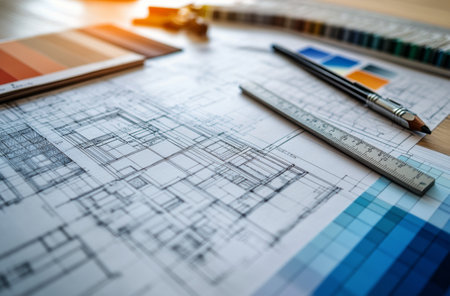
A workspace table is covered with architectural plans, various color swatches, and design materials, showcasing a creative environment filled with inspiration during daylight hours.
favorite
Коллекция по умолчанию
Коллекция по умолчанию
Создать новую
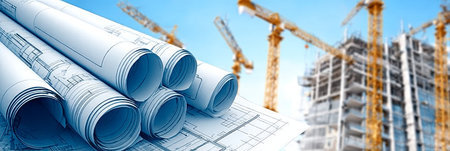
Architectural planning process with blueprints and tower crane in skyscraper construction.
favorite
Коллекция по умолчанию
Коллекция по умолчанию
Создать новую
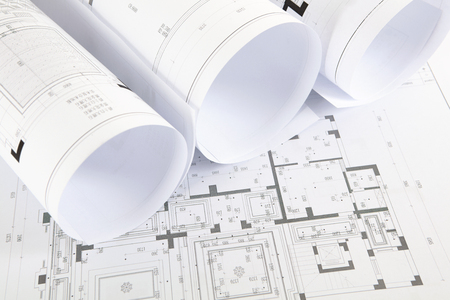
Indoor construction drawings
favorite
Коллекция по умолчанию
Коллекция по умолчанию
Создать новую

Architectural engineering design plan drawing on the table. Architects work on table in studio. Construction design and plan
favorite
Коллекция по умолчанию
Коллекция по умолчанию
Создать новую
Поддержка
Copyright © Legion-Media.





